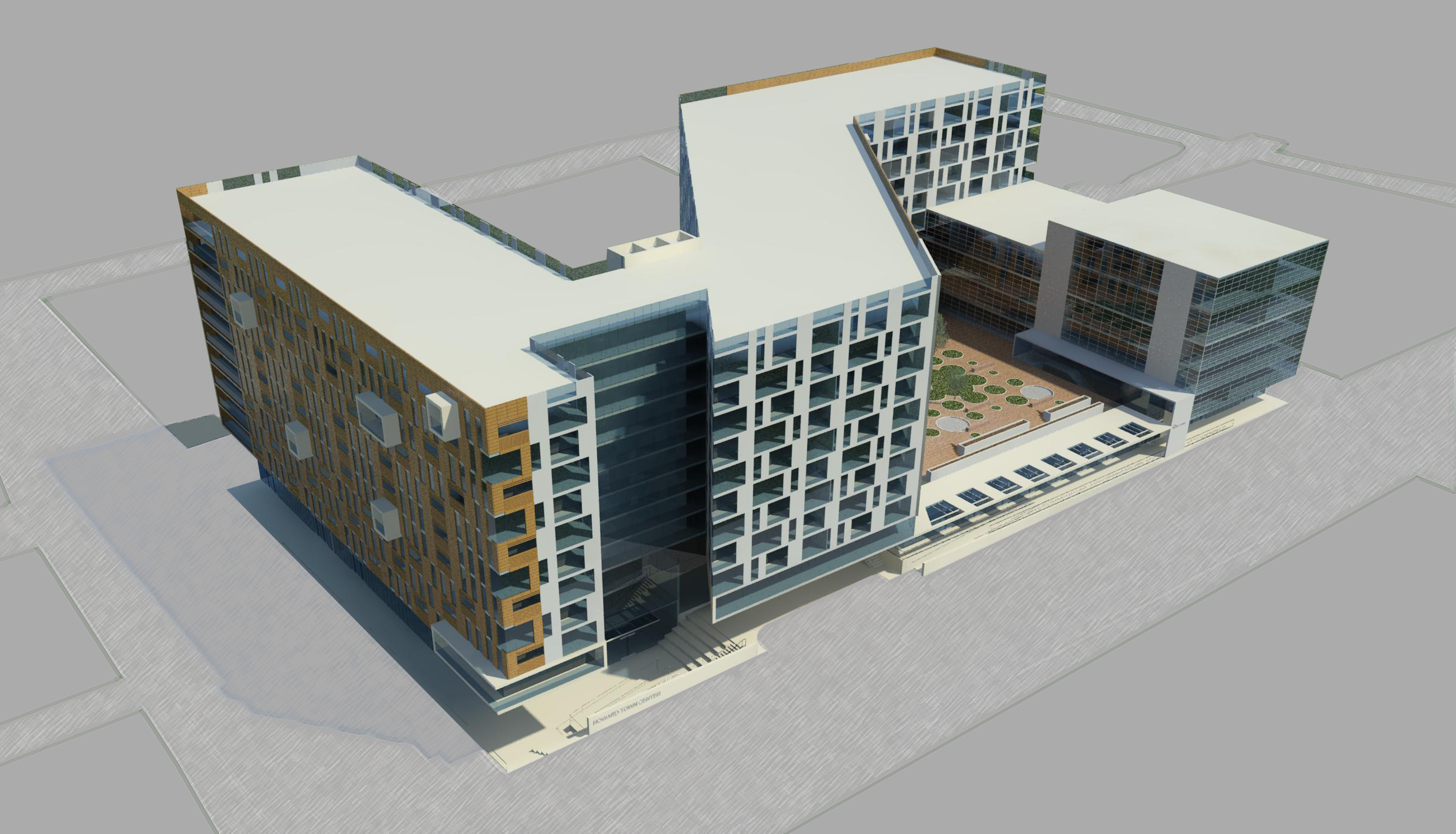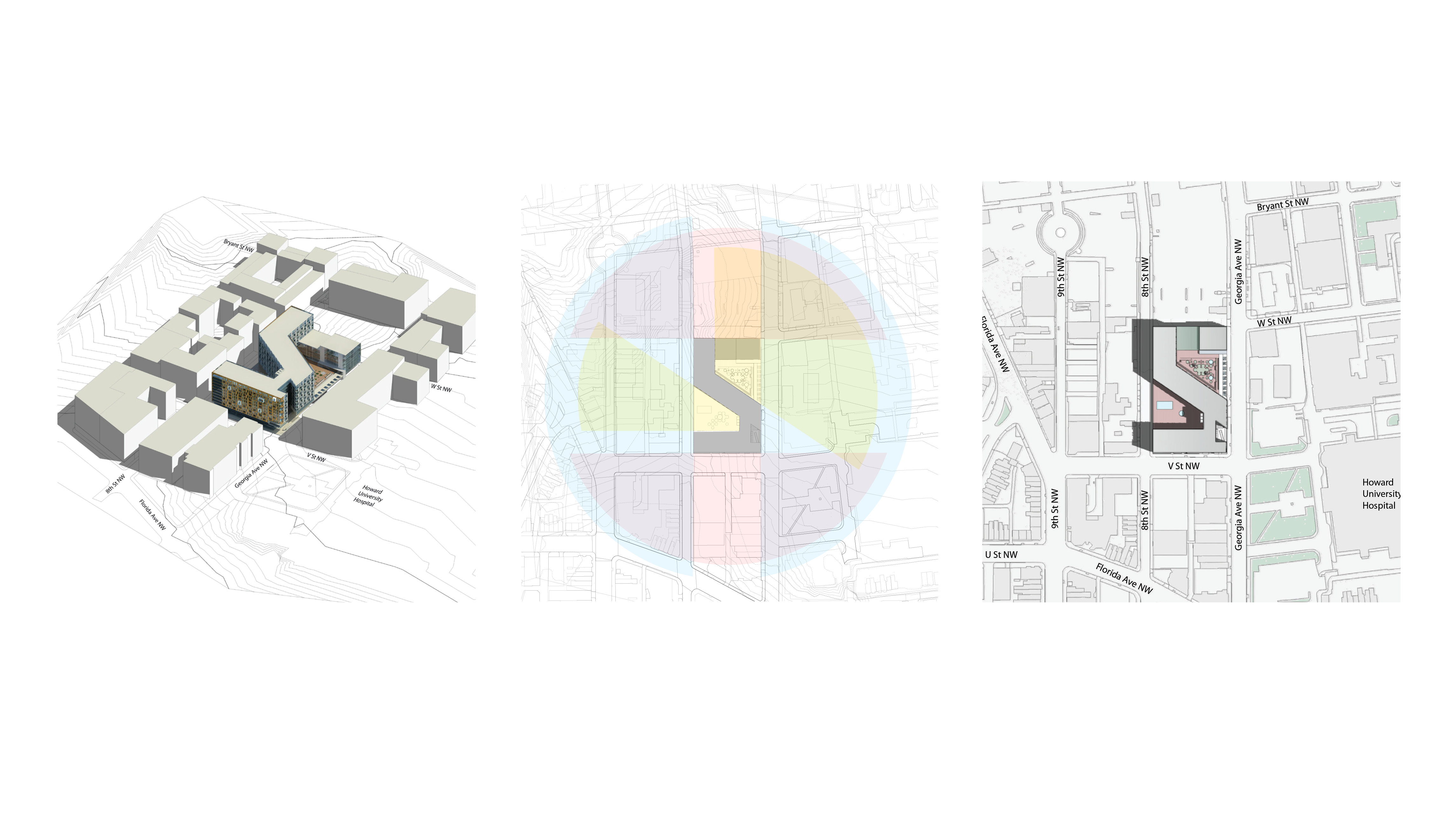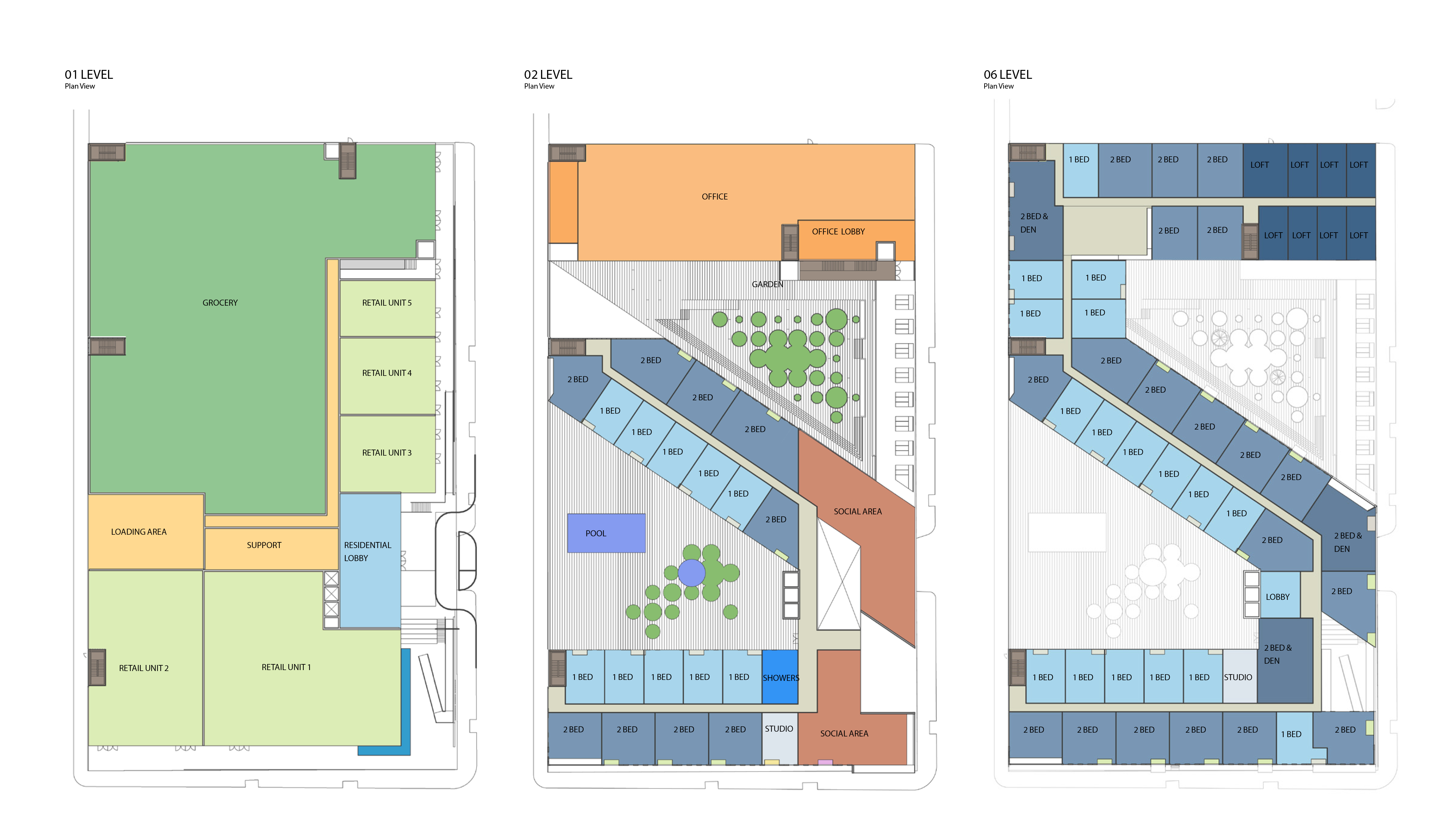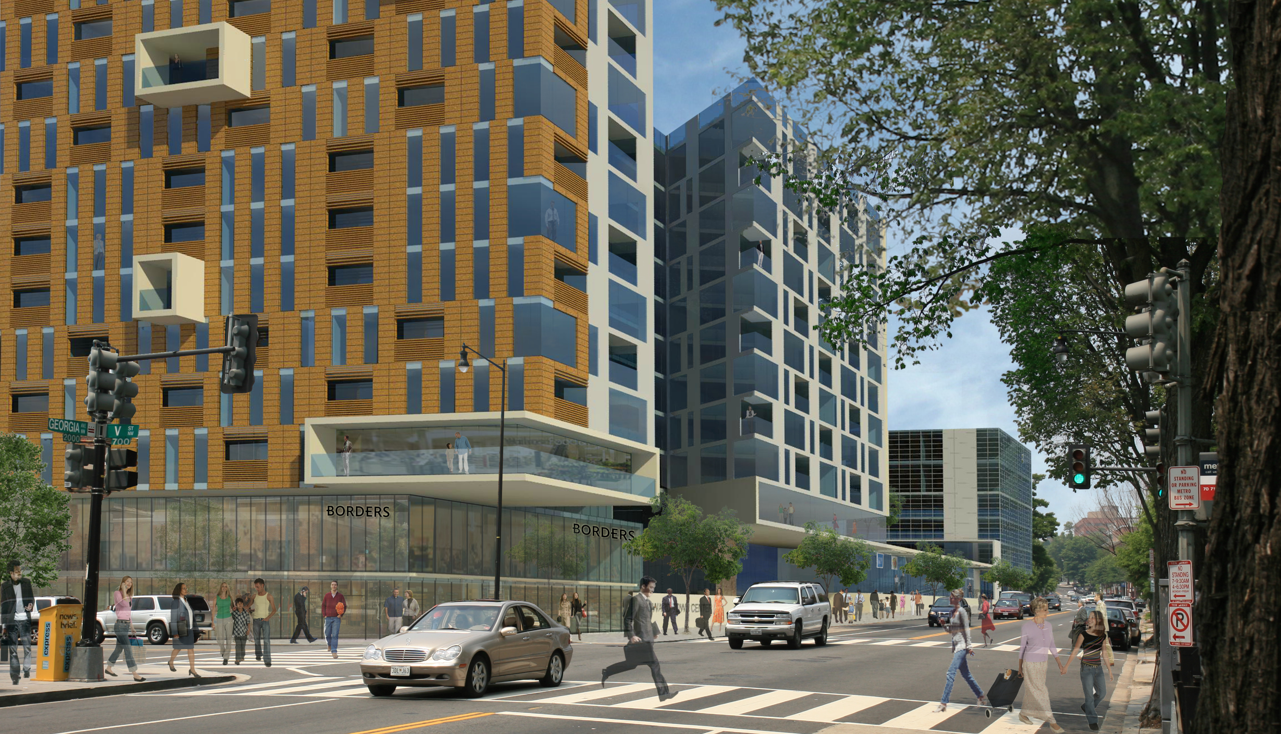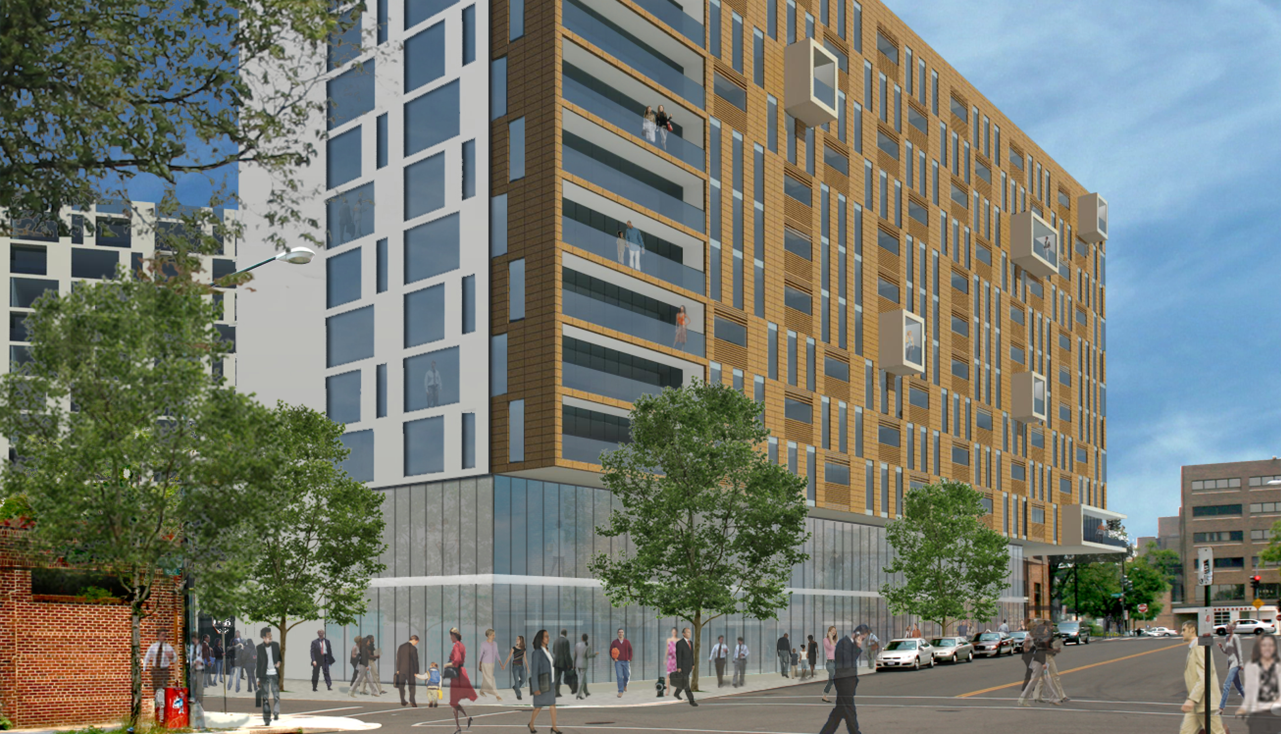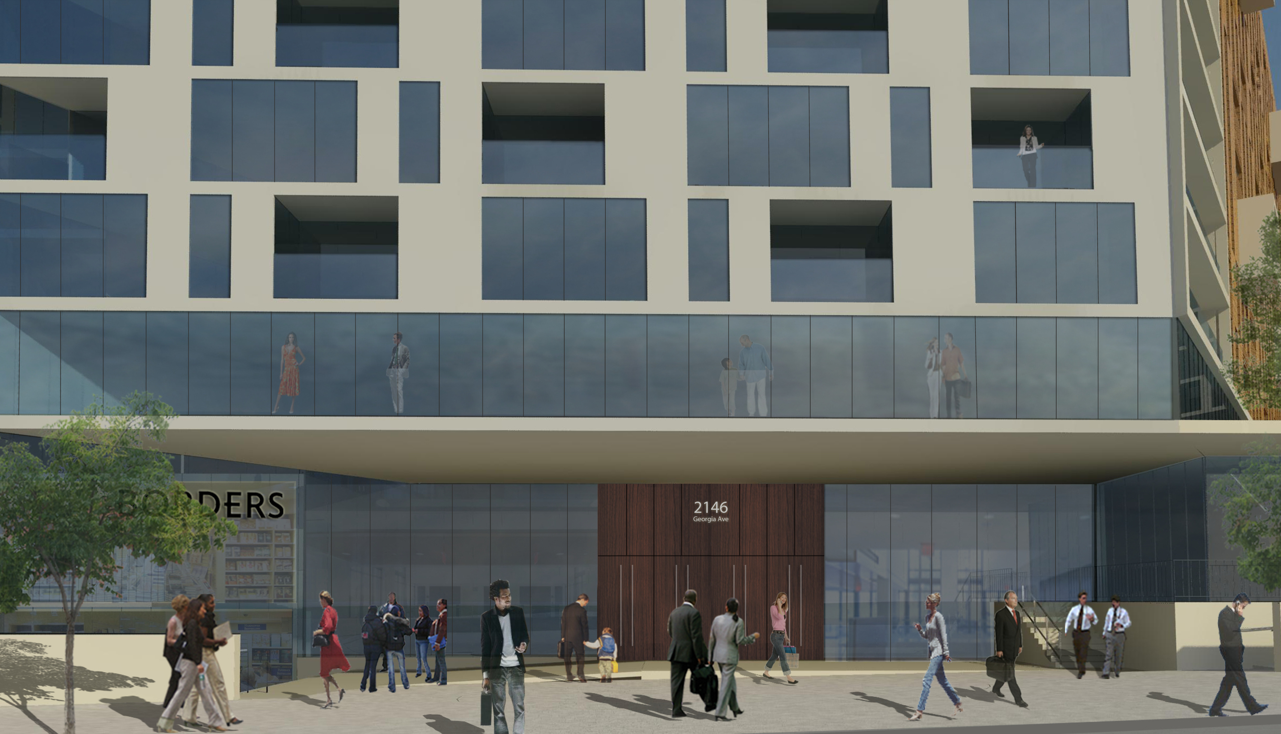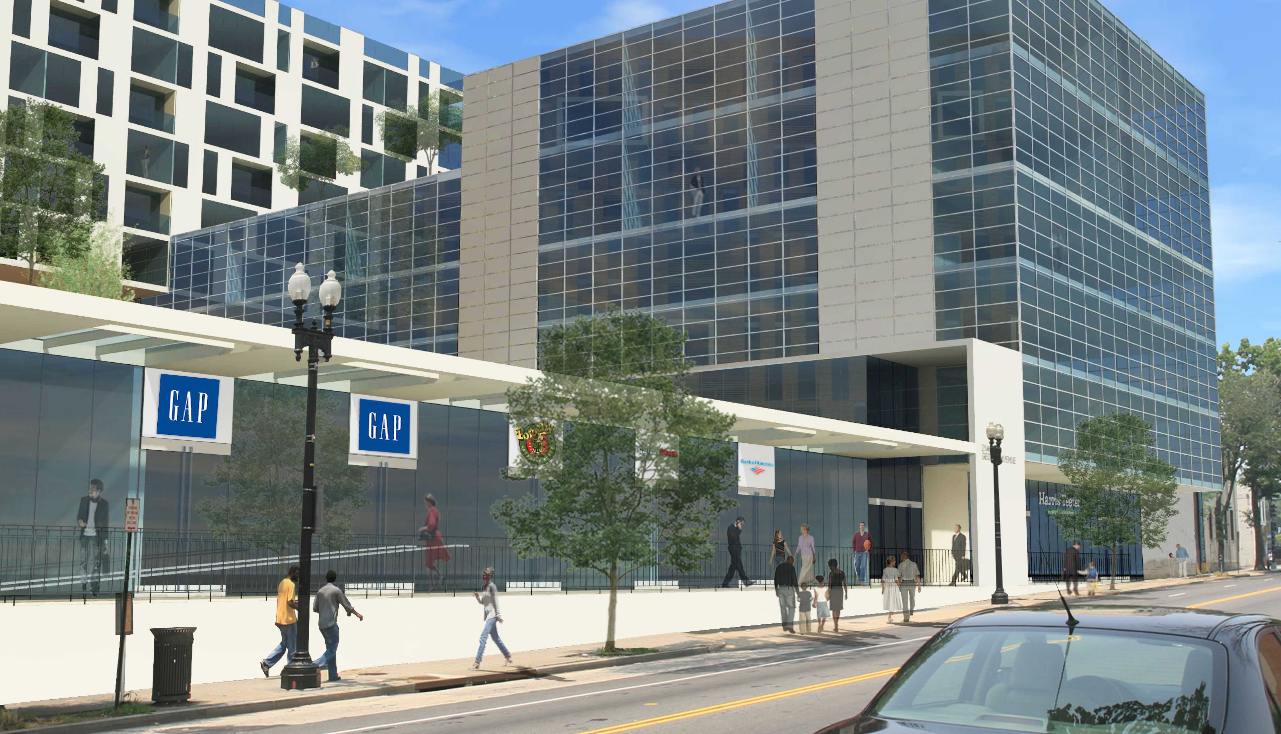The proposed Howard Town Center design concept is a two-acre mixed use complex in Northwest Washington, DC. Its purpose was to provide a vibrant destination defining the nearby campus and neighborhood. The massing of the buildings is crafted to provide human scale while creating the illusion of smaller buildings within the framework of a large single structure. The proposed overall design integrates into the fabric of the urban area and acts as a catalyst for the area and gateway to the University.



