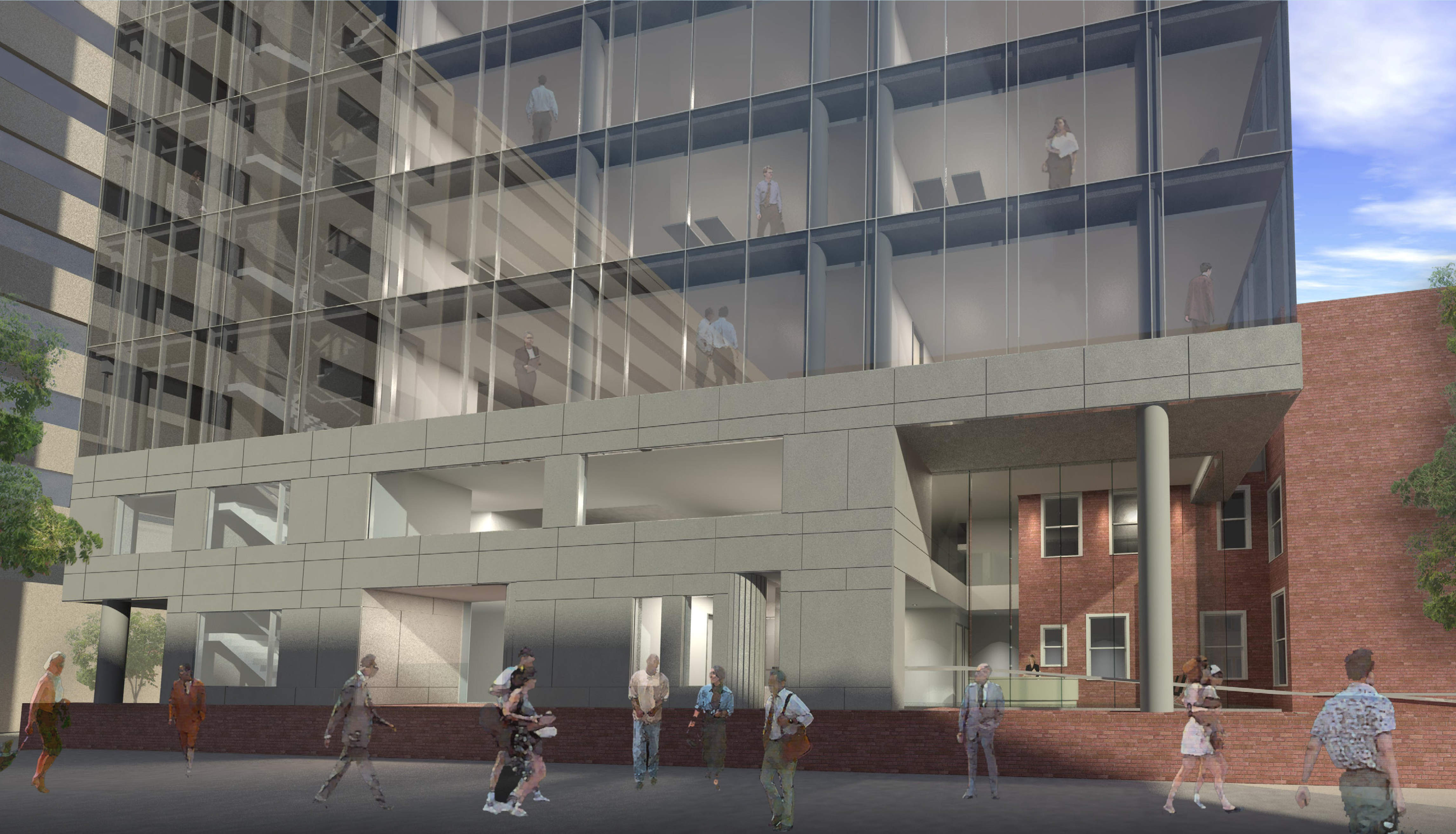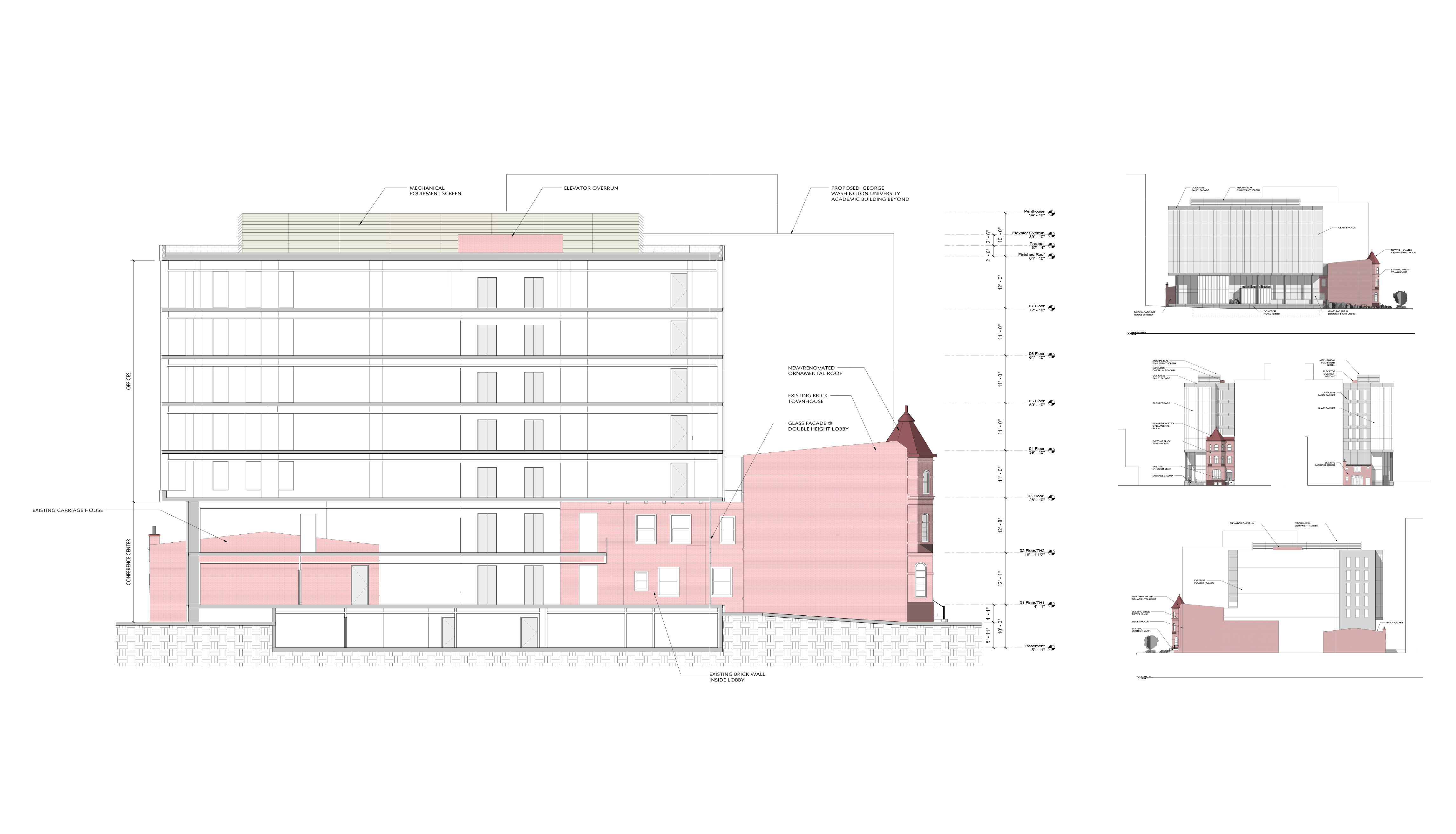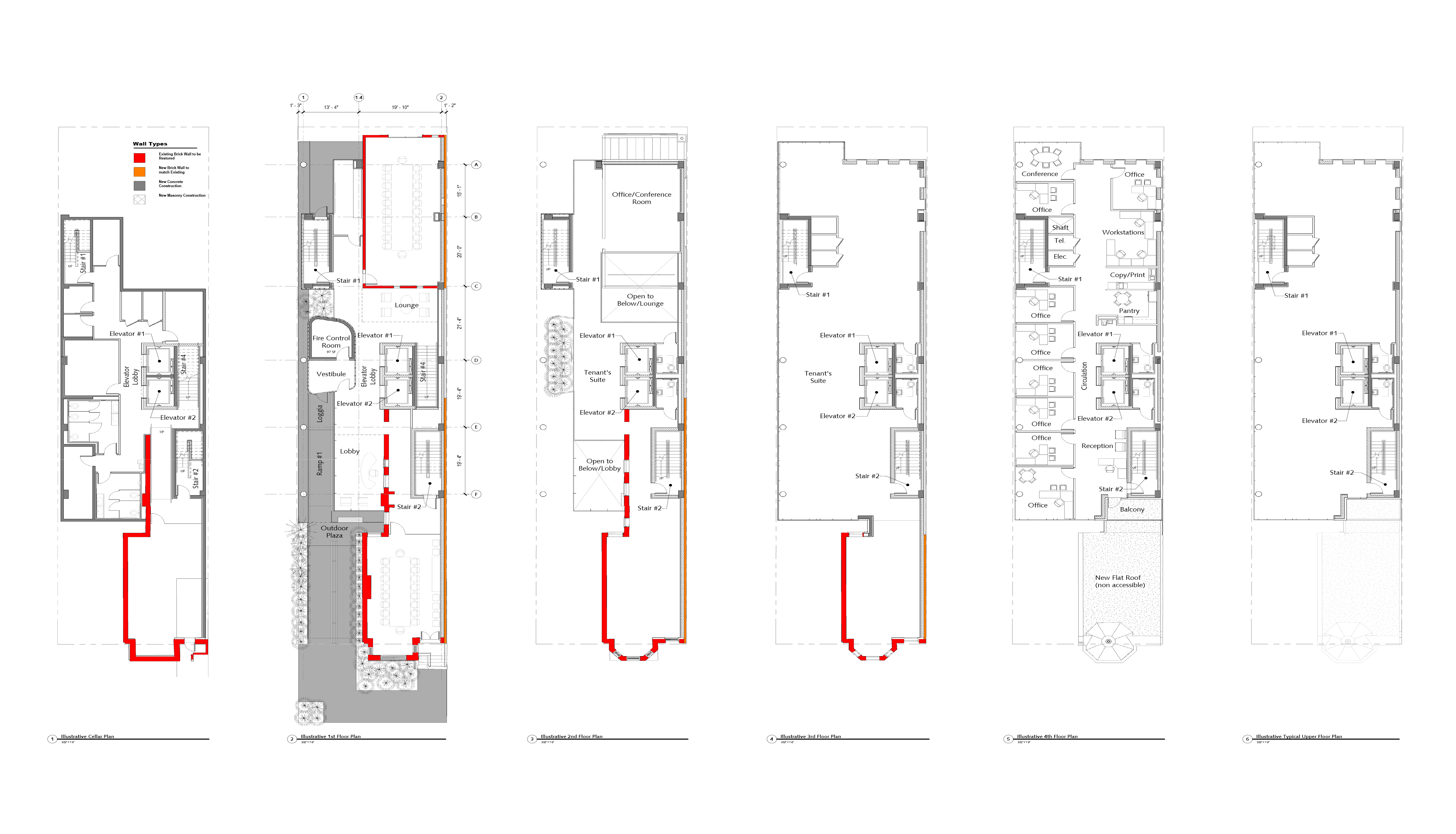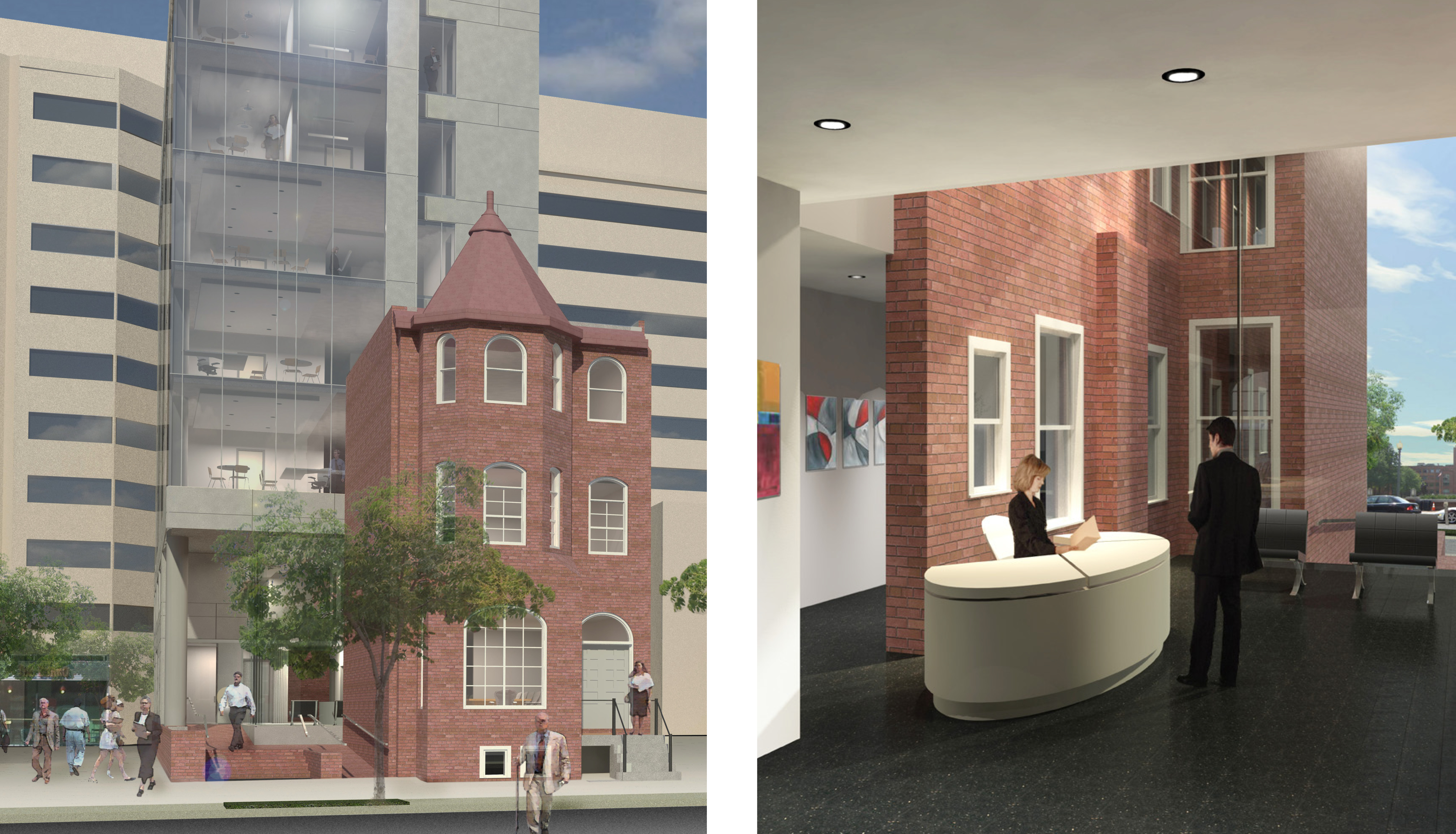The new headquarters for the HSC Foundation created a unique challenge consisting of combining a new 7-story office building with an existing historic row house located in the heart of George Washington University’s campus. The design embraced the existing 100-year-old row house by prominently displaying the existing structures within the main lobby areas of the new building. The floors above provided flexible office layouts, while integrating with the remaining floors of the existing buildings.






