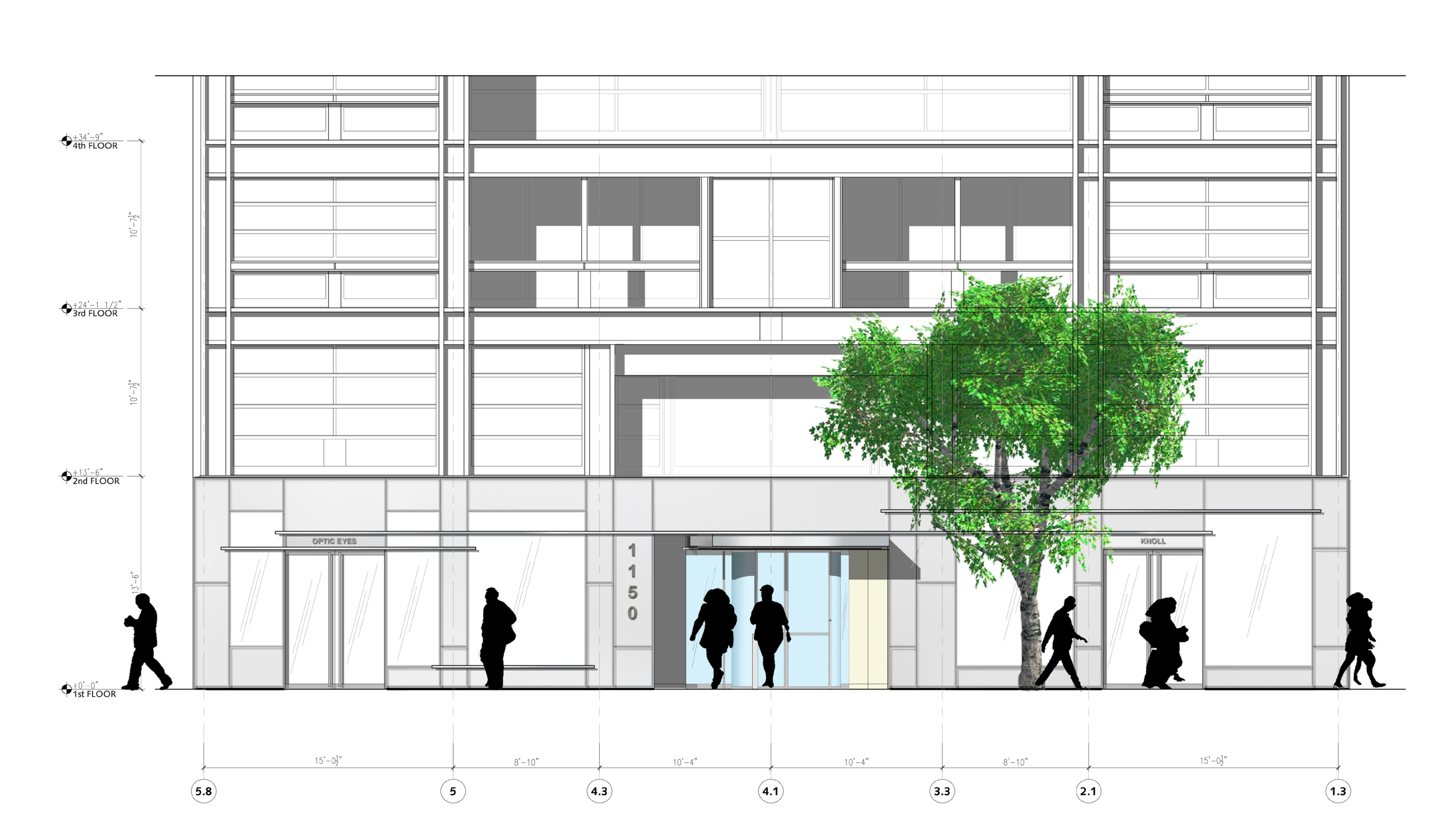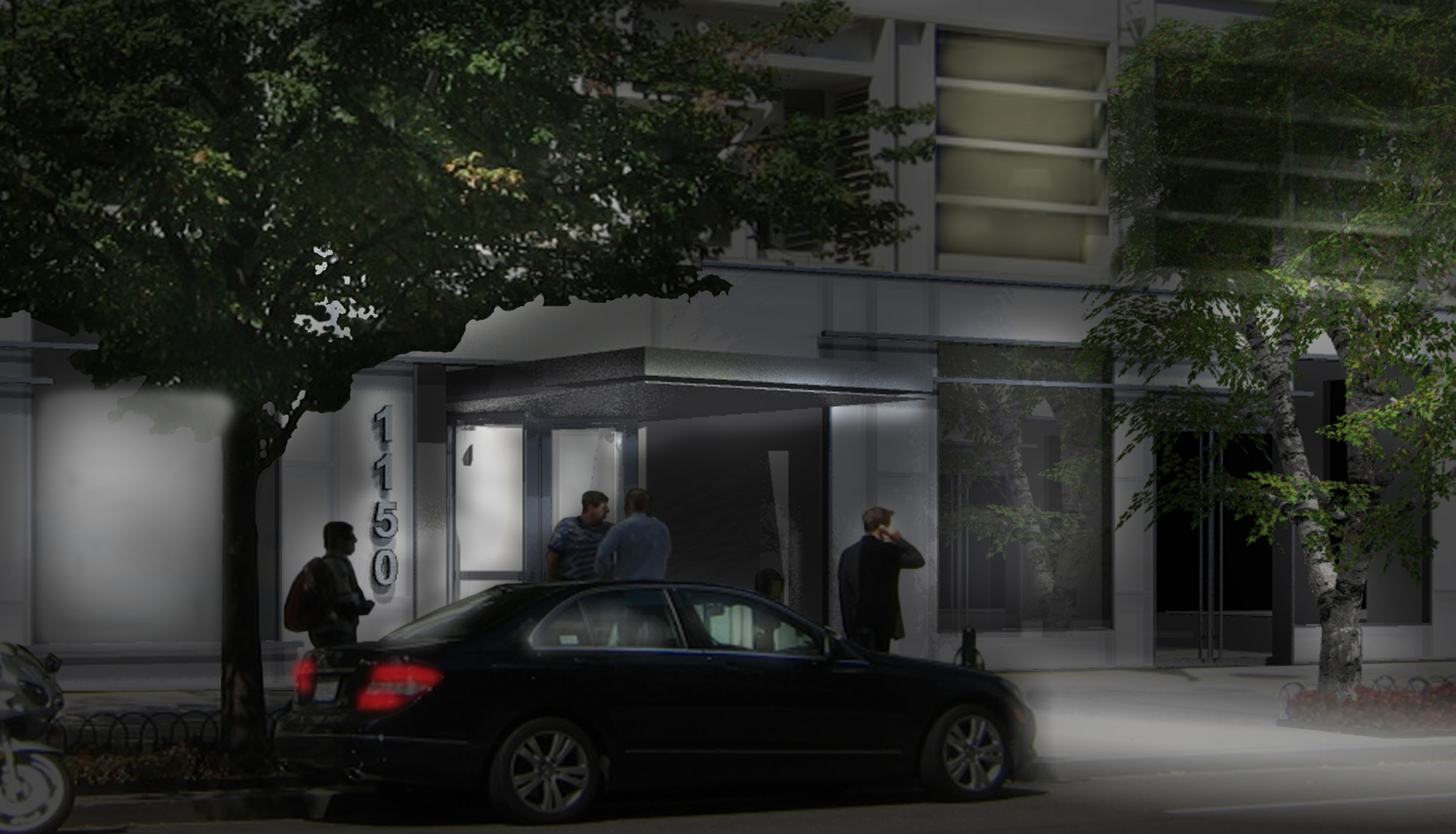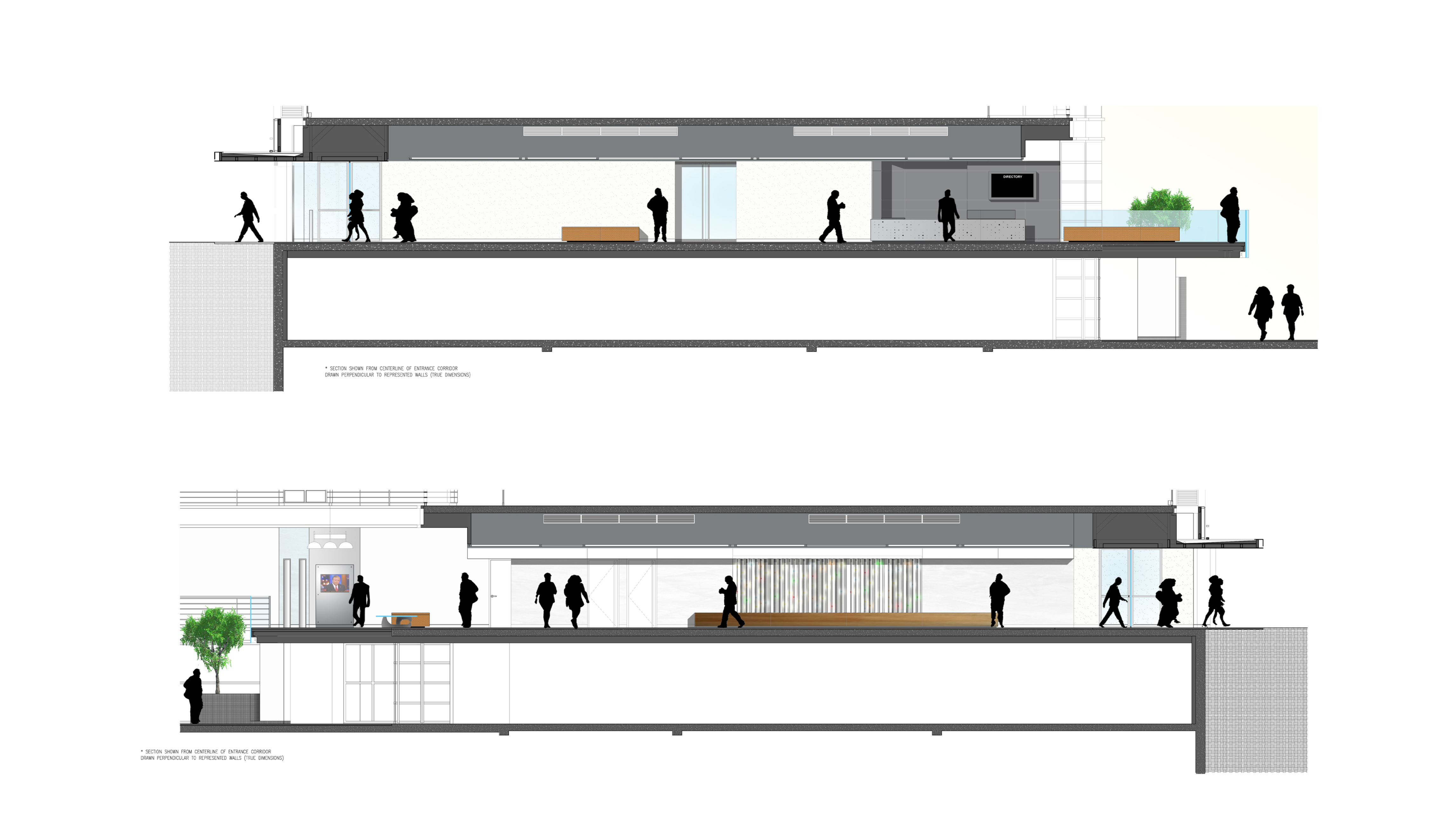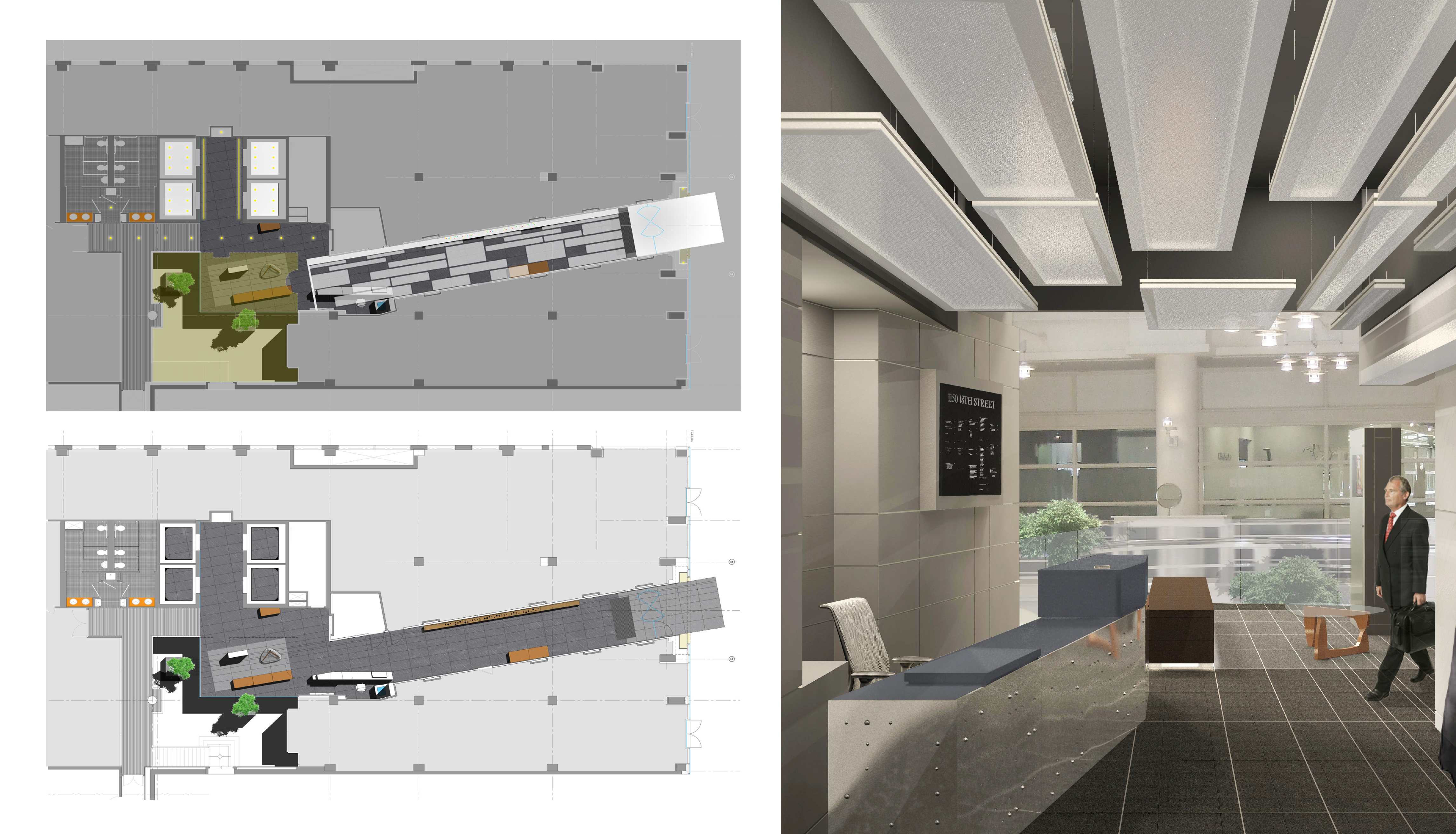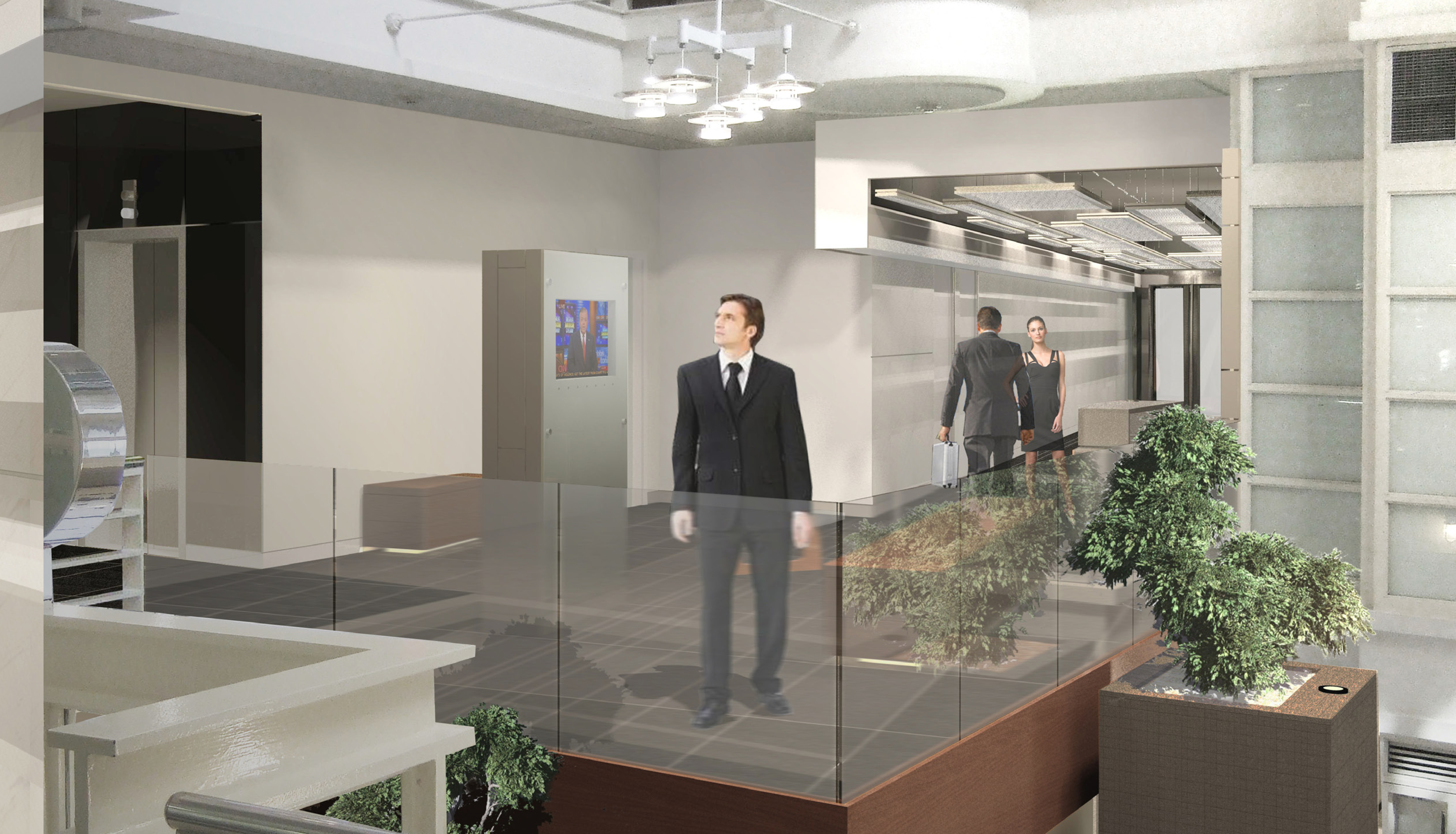In an effort to convert the building into a Class A office building, 1150 18th Street needed to improve the overall aesthetic and classification of its current commercial office facility. The design services included the renovation of the first floor east elevation on 18th street, new exterior paving and the addition of a new aluminum canopy. The renovation of the exterior façade was made of frameless glass, significantly improving the display space and exposure for the two retail tenants on either side of the main building entrance. In addition, there was also a complete renovation of all public spaces within the building, including the entrance gallery, main building lobby, elevator lobbies, bathrooms, and corridors.



